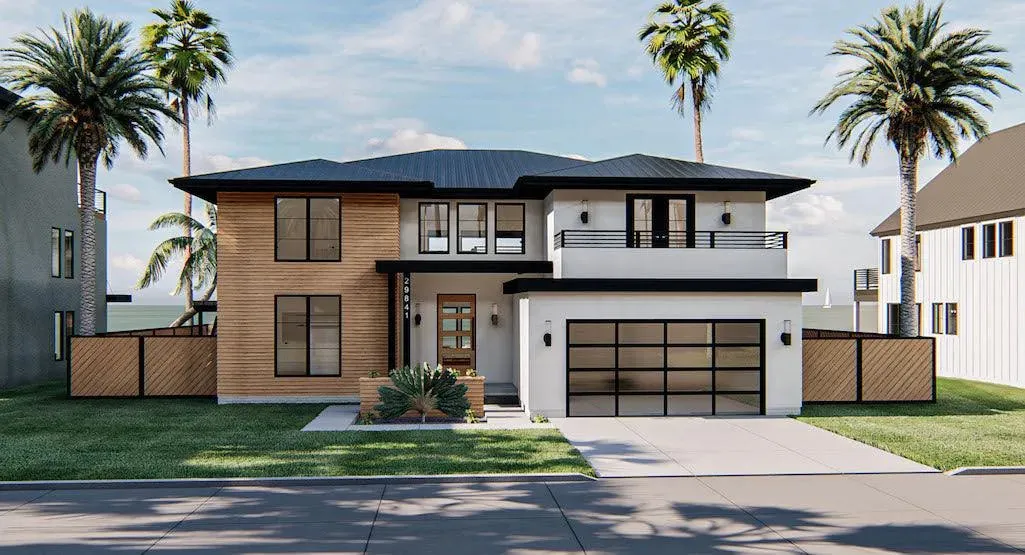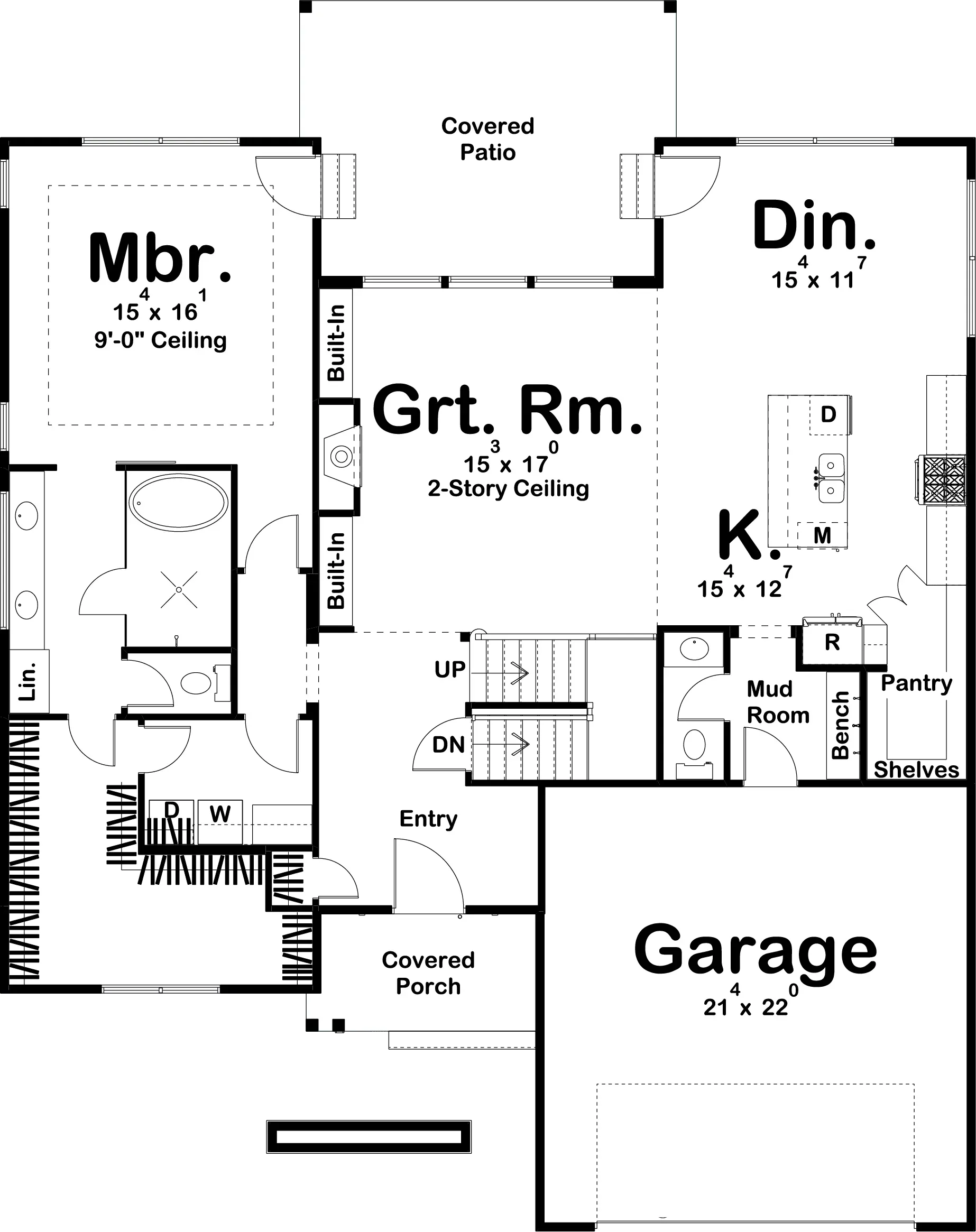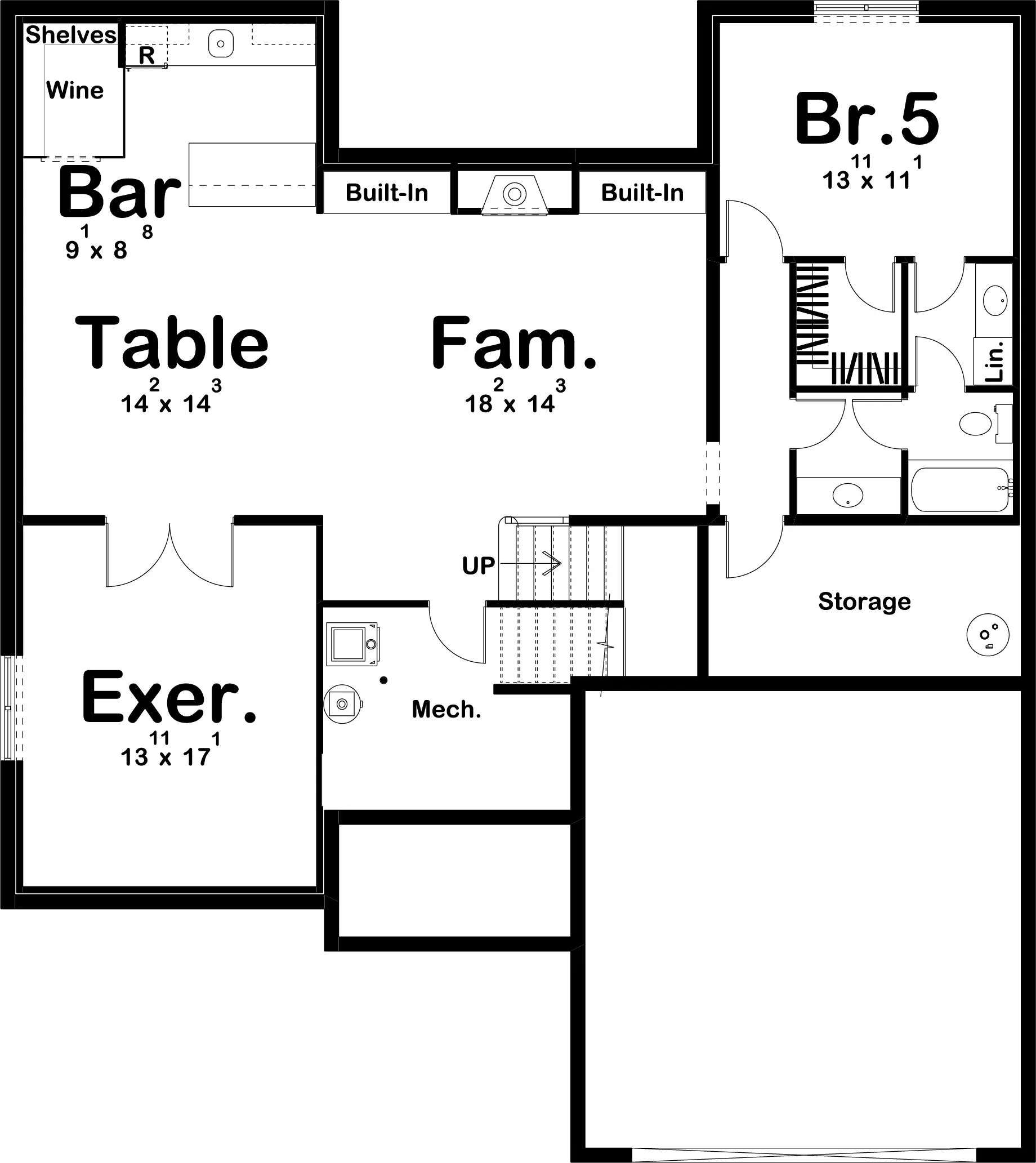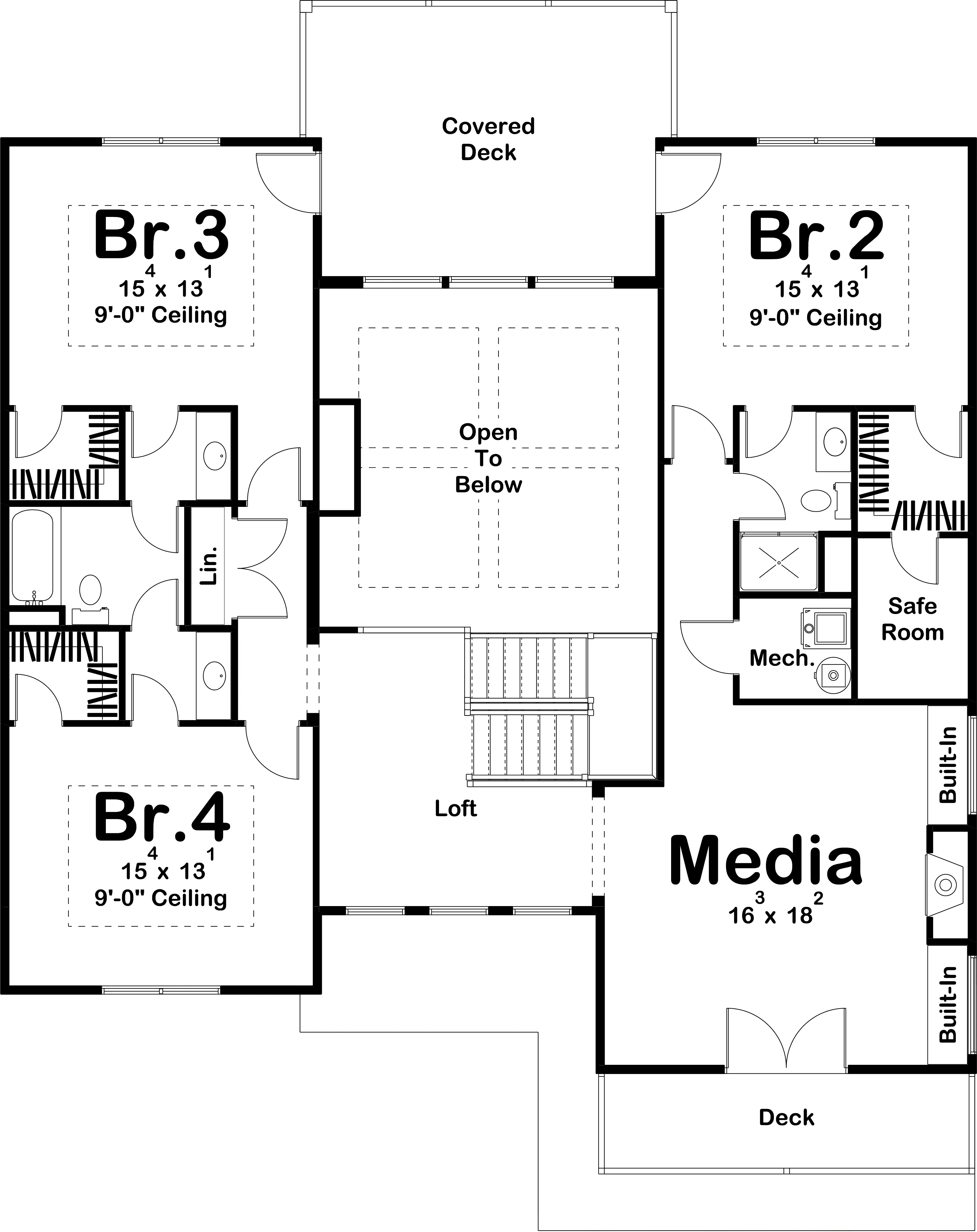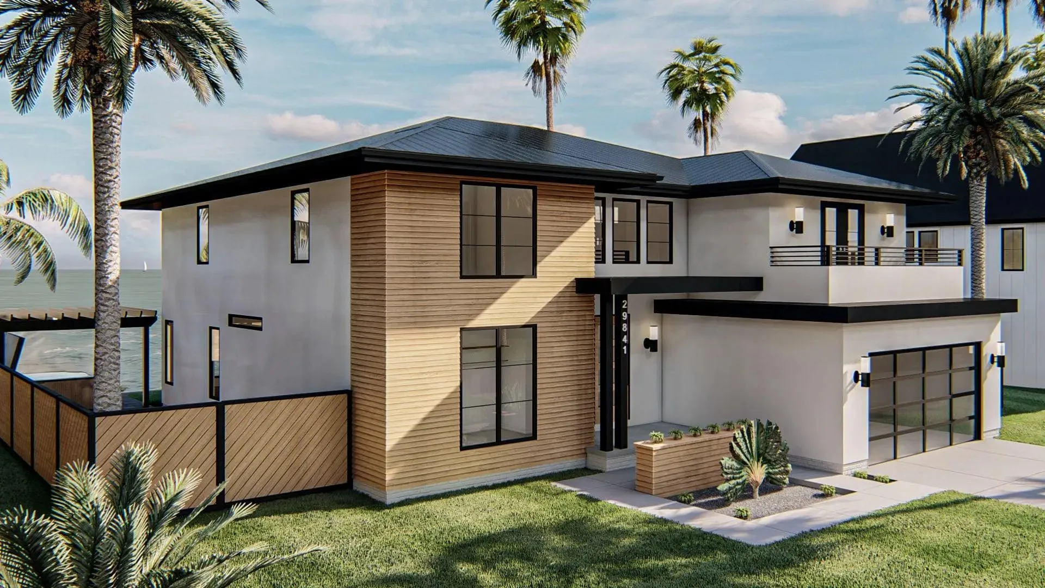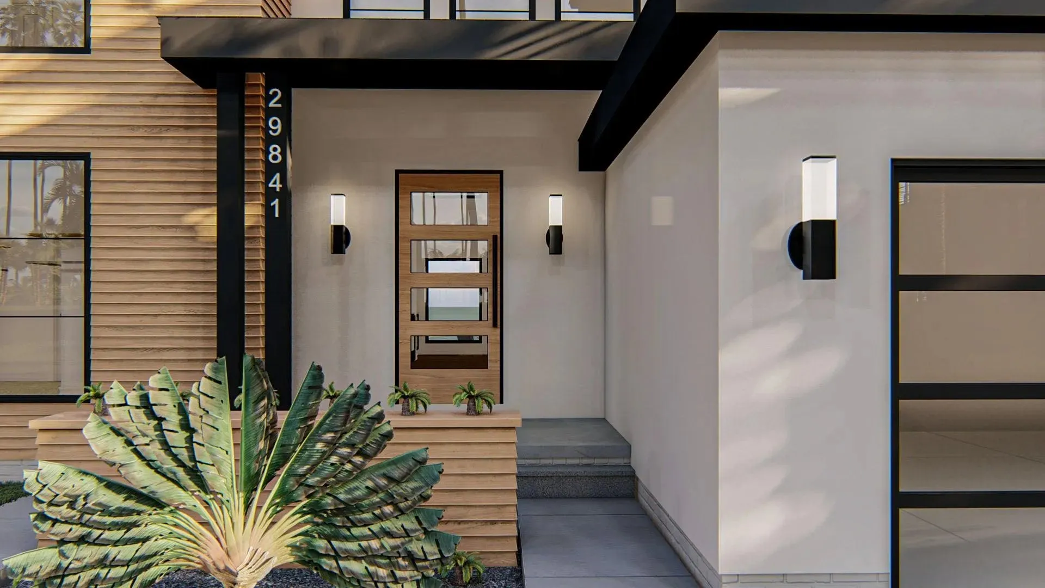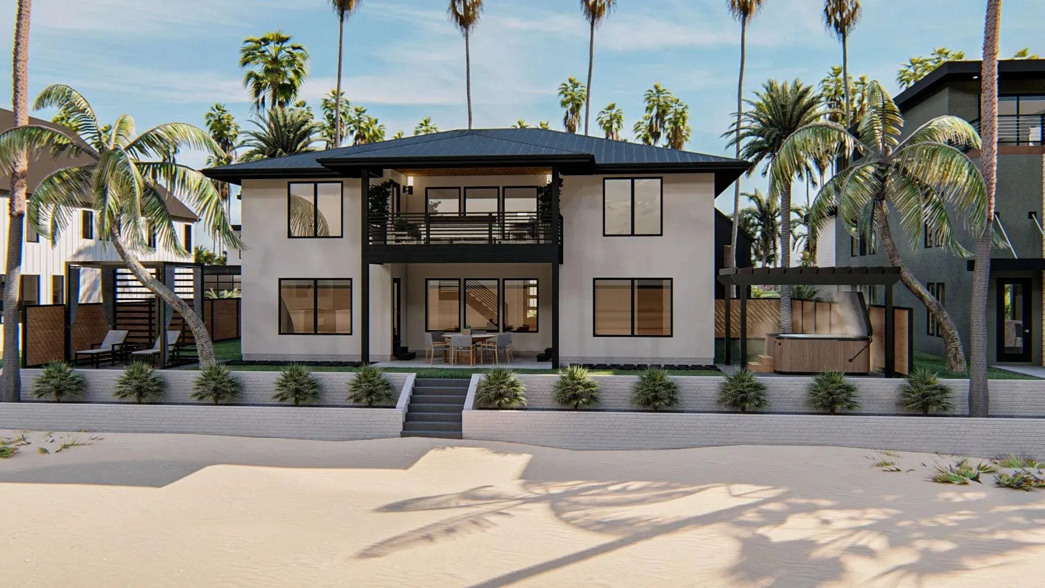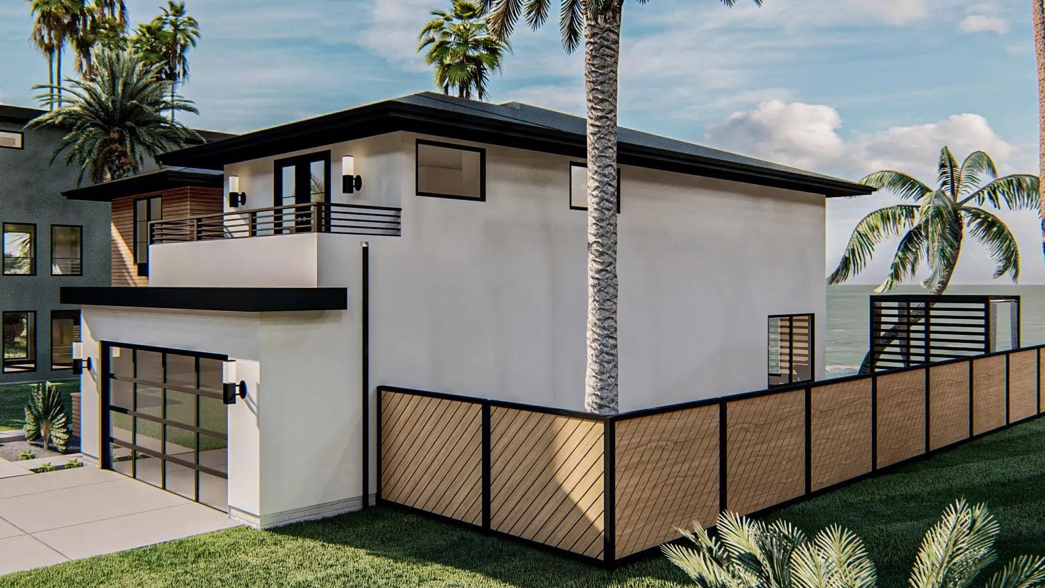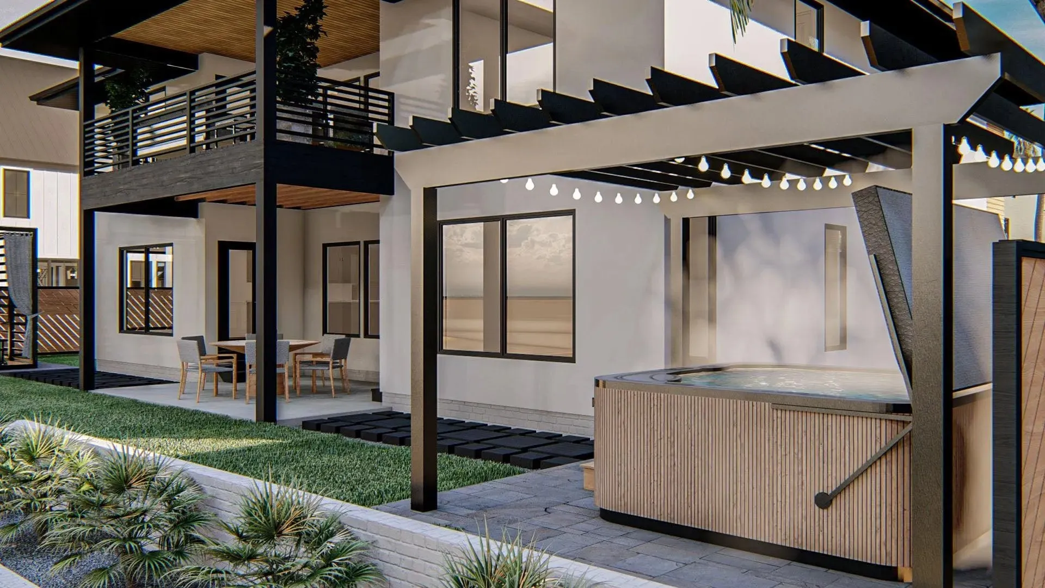Discover this stunning 3,357 sq ft home, thoughtfully designed for family living. With 5 bedrooms and 4 bathrooms, this residence provides plenty of space for comfort and privacy.
The layout features a welcoming first floor with 1,719 sq ft of living space, complemented by a second floor that adds an additional 1,638 sq ft. The open design is enhanced by 9' ceilings on the first floor and 8' on the second, creating an airy atmosphere throughout.
Step outside to enjoy the generous outdoor spaces, including a front porch (67 sq ft) and a deck (252 sq ft) perfect for entertaining or relaxing in the sun. The house sits on a sturdy basement foundation, with a ceiling height of 9' for additional flexibility in use.
With a practical front-load garage measuring 489 sq ft and space for 2 vehicles, convenience is prioritized. The home spans 49' in width and 62' in depth, reaching a height of 26'.
Ideal for growing families, this home combines style, functionality, and outdoor enjoyment in one inviting package!




